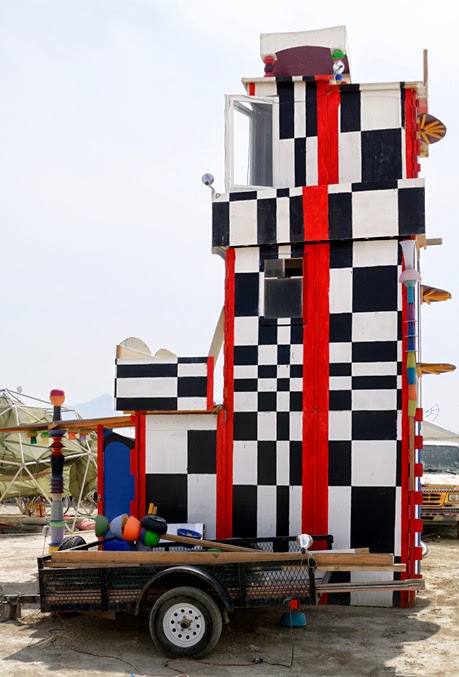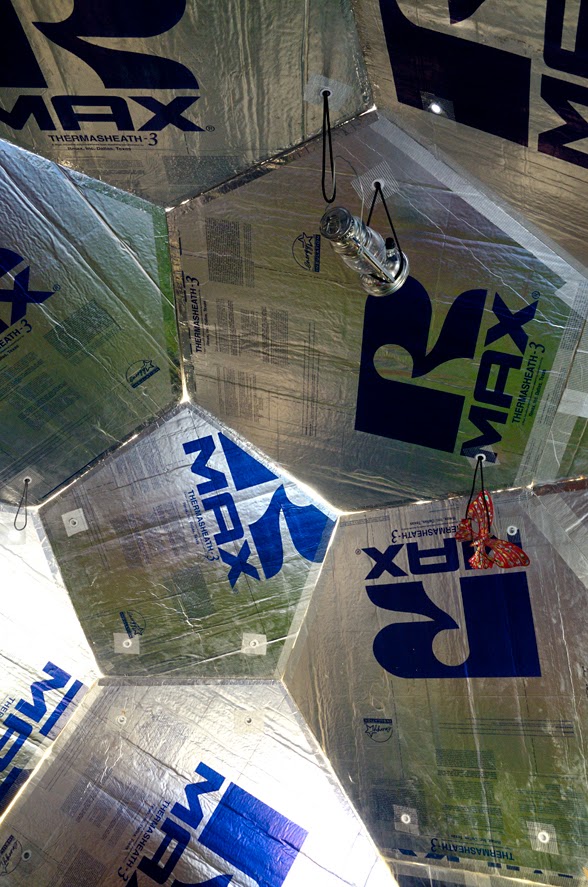Read before Flaming
This might sound too much down to Earth but the most important thing at BRC beyond feathered war bonnets and the headliners list at noise dubstep camps is your shelter.
The nature of the city encourage a wide variety of living accommodations tantamount to the art installations visible on the Playa. Because there is not one answer to the numerous environmental challenges present in the Black Rock Desert, a lot of participants come up with many valuable and forward-looking solutions to accommodate life where it is impossible.
Year after year, Black Rock City organically sets itself as a unique testing ground for individual or collective structures that could be implemented in the near future for emergency relief situations.
This year, 2014 (my 18th burn),
the streets of BRC were bursting with either small or huge shelters as well as makeshift or well planned camps. It was the year of the connectors, several designers came up with metal, wood or acetate resin nodes, resulting in easy to pack and assemble structures.
The city became more than ever a vibrant laboratory for daring creators looking in different directions to solve the equation of a simply built, extremely resistant, not too expensive and easy to haul shelter.
Because they are not mentioned on any maps
I have to explore relentlessly all the streets of my dusty city in search of the diamond in the rough.
The result of this urban exploration is this blog and these Golden Rebars that, hopefully, with discernment and a bit of zaniness I award on
the merits of creativity, design and architectural breakthrough.
Philippe Glade 2014
Cloud Extruded by Frannie Marchese
Golden Rebar for Creativity
Using cut strips of insulation panels, the same used to build hexayurts,
Frannie spent 5 days preparing her shelter that was setup on the playa in
2 hours.
The ubiquitous markings of the insulation panels were painted over and coded for fast installation
She even had a marine toilet connected to a grey water tank.
The Playa Painted Lady
Golden Rebar for Whimsicality
Three story high with a top deck, this house could easily be found in pre-war Vienna, Europe.
Located on the edge of the Burners Without Borders Camp,The Hundertwasser House was designed and built by John deJong of Salt Lake City.
The Pallet Palace
Golden Rebar for Reporpusing
Other use of pallets
Great rack
The Octopods Anomalous
by Chris Yamane and Benny Lichtner
Golden Rebar for D.I.Y
with a double layer of canvas. They built three of these octopods for under $700.
They got extra points by being inspired by this blog, in one meeting I met half of my readers.
They sewed the fabric
The H24 by Jay Pazos
Golden Rebar for Tallest Hexayurt on Earth
Involuntary product placement, sorry
25 people could sleep inside
The Yurtheadral by Chris Maloney
Golden Rebar for an Another Shape in the Hexa Family
Internal structure of PVC pipe for support
The Archimedes Basket by Toby Vann and Michael Gates
Golden Rebar for Concept Upgrade
The Archimedes Basket is a Tensegrity-stabilized dome created by Toby Vann and Michael Gates
who won a Blue Ribbon for this shelter at the 2013 New York World Maker Fair.
Setup and strike is under 1 hour.
In their words:
The result of our innovations is a rope and strut dome. We use the truncated icosahedron (the pattern of hexagons and pentagons on a soccer ball) as the polyhedral shape for our dome; this requires only 1/3 as many struts as a traditional geodesic dome. On their own, the struts that form a truncated icosahedron are unstable; borrowing from tensegrity we stabilize our dome with a tension web.
The double wall shading with airspace between the layers helped disperse the heat and kept the inside cool. Stars are Spandex, inner tent is spandex to have a noiseless experience when windy. The 3-parts hubs as well as the struts are just one size. Easy to assemble.
To simplify the potentially complex and time-consuming job of lacing the dome with rope, we developed a harness system for quick assembly and a hub designed for increased stability.
Below is the reason for the Golden Rebar, Toby and Michael engineered and cast a metal node making the assembly of same size struts intuitive and fast.
The tallest Archimedes Basket was the community space of their camp Things that Swings
The Prism Colony Camp
Golden Rebar for Good Vibes
Dylan from New York City, created an interlocking node with dowels to connect 1x4 pine boards.
Packable, inexpensive, although a bit labor intensive to hammer in and out the dowels, this system allows any shapes and scalability.
A sophisticated sound installation with a giant tuning fork catching wind pressure fed the custom made loudspeakers created by the artisans of Hifi Heroin.
Family connection
Red Lightning Camp
Golden Rebar for Best Camp Design
This superb camp was designed and built by GuildWorks, founded by Mar C. Ricketts, who by serendipity was featured in my book (now sold-out) with his poetic installation Flight of the Future Seed in 2006.
This architect of the air also designed last year golden rebar winner for best camp design Sacred Spaces Village.
The Hexadome "Moonberry" by Flo Lauber
Golden Rebar for the velcro panels
Camp Reiki
Golden Rebar for Driftwood
Just love this type of setup, ageless, cheap and organic.
The Dhome by Michael Beneville
Golden Rebar for Prototype
The Henry Chang "Fusion" mutant car parked in front of a inflatable prototype easily deployable.
Will we see more of them next year?
I did not have consent to penetrate this yummy threshold and couldn't check out the backdoor.
The Cube by Scott Mahoney
Golden Rebar for Best New Design
Scott Mahoney modified, with his authorization, the interlocking node of Gregg Fleishman to design a connector made of Delrin able to create cubic shape instead of triangular thus a more efficient use of space.
This flat pack system as vocation beyond the limits of Black Rock City to provide a fast, stackable and expandable shelter solution in disaster stricken areas.
The Node made of Delrin
The Cube was used to build The Lost Hotel Camp that was structurally sound with 3 stories and dozens of guests. The camp came with its own plumbing system for showers and real toilets.
This experiment in communal living was on the architectural point of view worth doing:
The Cube with its Node is a very well designed shelter offering a temporary comfortable
living space that sustained the extreme conditions of the Black Rock Desert. Flat pack, light and easily assembled it is a great alternative, although not cheap, to tents or metal frame structures.
However, it is noticeable that several of these stacked-multi-units compounds would create bars, walls, canyons all along BRC streets, bringing back the smothering city feeling that we want to escape for at least a week.
It is obvious that the designers and managers of the Lost Hotel Camp reached a new level in temporary hospitality with an interesting concept that need to be wisely implemented as well with a better MOOP management.
The Lost Hotel team using its Cube system built also the living accommodations of the Caravancicle Camp just next door.
Because this blog is about architecture and I am not that smart, I will leave the conversation about these camps here and here
The soap trays were made by the LH team.
Caravancicle Camp
Golden Rebar for Glamping
Welcome to the Pleasuredome
Managed by Ari Derfel, Caravancicle Camp offered an all-inclusive experience to affluent deciders and Powerball winners who enjoyed a level of sophistication never seen before at BRC.
It took the teams of The Lost Hotel and of LMNOP 5 people working for 7 days 18h/day to complete this pushing the envelope of refinement camp.
It is rumored that clients of this type of camps, so enlightened by their life-changing-experience, back to the Default world, crisscross it, barefoot in burlap outfits, bawling with rolled-back eyes the 10 principles.
Sculpture "Home" by Michael Christian
Inside the 50 feet dome, designed by the team of LMNOP conducted by Tyler Pew
the "Heaven" part with the "Purgatory", the bar with a DJ booth at the top.
Heaven isn't? where are my curvy angels?
The courtyard with some of the 50 cubes
Portable A/C and elevated queen size bed with storage space underneath
The Showers
The Toilet
If it is yellow, let it mellow.
Next year placement map?
The rides
Bottom line
brc(at)philippeglade.com
You've reached the bottom of page 1, it's time
to replenish your beverage with electrolytes,
there are 4 more pages to visit.
At the bottom right of this column click Older Posts to see the Esplanade 2014, more camps and stuff. ↓
↓↓↓
↓↓↓





















































6 comments:
Philippe, Thanks so much for the honors! If you would like to know more about Archimedes Design please look for us at: www.archimedes-design.com
Thanks Philippe!
https://www.facebook.com/TheLostHotel to see all the behind the scenes.
Hello Philippe! This is Christina, your neighbor from this year. Sorry that we missed you when we left. We left a note in your mailbox. :-) Great job on the awards and thanks for awarding the Pallet Palace. They were great and gave me a piece of bacon. Woot!
Hello Philippe! The Hundertwasser House (the whimsical one) was designed and built by John deJong of Salt Lake City. He is camp architect for Burners Without Borders. Thank you for this blog ~ it is brilliant. And John says thank you for the recognition!
Thank you so much. I am only a third year burner and have concentrated my skill set on my jewelry gifts ( I am a professional designer/jeweler) (I am featured in the upcoming Jewelry on the Playa book). That being said I have started turning my eyes towards my camp and now want to step up to the plate!!. CAN'T WAIT! Now I realize (thanks to you) that I have miles to go before I sleep!
Great reeading your blog post
Post a Comment